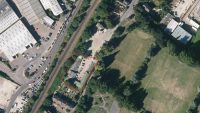Location
The Kent town of Tunbridge Wells is located approximately 40 miles to the south east of central London and approximately 16 miles to the south of the M25 (junction 5). Neighboring towns include Sevenoaks approximately 12 miles to the north and East Grinstead approximately 14 miles to the west. A location plan is enclosed as an Appendix to this report.
The town has a district population of approximately 110,000 according to the latest census with the age of the population distributed broadly in line with the UK average although the town does have a significantly higher proportion of Wealthy Achievers approximately 2.5 times higher than the UK average. Main line rail services are provided from High Brooms station, close by, to London’s Charing Cross in approximately 45 minutes.
Dowding Way is located on the principle industrial estate of Tunbridge Wells. This road links The High Brooms Industrial Estate and the North Farms Industrial area, which are dissected by the railway line. Lamberts Yard is just off Dowding Way, and on the east side of the railway bridge.
The subject property is accessed over an adjoining cement plant yard, and we understand has a full right of way in this respect.
Description
The various units comprise a range of styles of construction. The workshop, showroom and office element comprise concrete framed, single storey construction, with pitched roofs with cement tile coverings. Otherwise the open sided storage areas are basic structures of scaffold tubes with profiled steel metal roof sheet coverings. The yard area is principally made up of an asphalt hard standing surface.
We understand the property is connected to all main services, or does have the rights to do so.
Planning
The adjoining area is generally zoned for industrial use. The policy for development is described as follows:-
“Large-Scale Business Use (Class B1)”
Proposals for large-scale B1 light industrial development of 500 square metres gross floor space or greater should be located within the Economic Development Areas as defined on the Proposals Map.”
Directly to the east of the site there is a large area of open space and is subject to following policy:-
“Recreation Open Space”
Proposals that would result in the loss of recreation open space, as defined on the Proposals Map, or open land with existing or potential recreation value which is not protected by other policies in the Plan, will only be permitted where:
Floor Areas
The site area extends to approximately 0.5 acres (source: – Promap).
There are 6 distinct structures as follows:-
Unit 1 – Open Sided Storage – 480 sq ft
Unit 2 – Showroom Area – 560 sq ft
Workshop 1 – 675 sq ft
Workshop 2 – 505 sq ft
Unit 3 – Workshop 810sq ft
Unit 4 – Open Sided Storage 2910 sq ft
Unit 5 – Open Sided Storage 1540 sq ft
Unit 6 – Office Block 780 sq ft
Totals –
Tenure
Freehold
Guide Price
£500,000
Business Rates
The property is described as “Store & Premises and has a Rateable Value of £24,000
