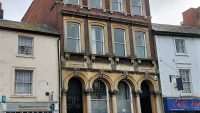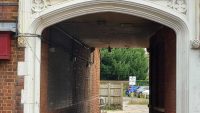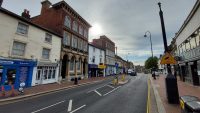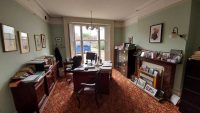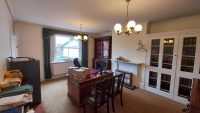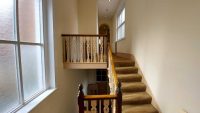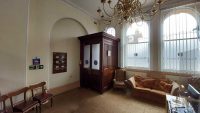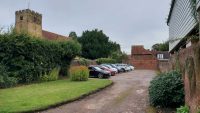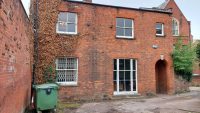Location
Tonbridge is a principal town situated in North West Kent. The town is located approximately 7 miles south east of Sevenoaks and 5 mile north of Tunbridge Wells. There is easy access to the west of the town to the A21 (T), which connects to the M25 (junction 5), 10 miles to the north. Tonbridge` s main line train station is close by and services Charring Cross, London Bridge, Cannon Street and Waterloo East.
The town`s main line train station is 0.5 miles to the south, a level walk to the end of the southerly end of High Street.
The subject property is situated on the north side of The River Medway, and close to Tonbridge Castle and Tonbridge School. The immediate and opposite retail parades are predominately made up of independent traders including The Rose & Crown Hotel.
Description
A Grade II listed property in Italianate style, broadly comprises two distinct and adjoining buildings, for many years being occupied in its entirety by a firm of solicitors, and before by London and County Bank.
The front building is arranged over raised ground, and two upper floors, along with a large basement, being the former bank vaults.
The ground floor is made up of the original banking hall, now a large open plan reception and administrative area. Beyond this is a sperate office and two sets of stairs: one to the part of the basement vault and the other to staff WCs and kitchen. There is a redundant hallway to the side, which was formerly the self-contained access to the bank managers residential accommodation.
There is a staircase to the rear serving the two upper floors, broadly comprising offices – 4 on each floor, along with a WC on the 2nd.
The rear two storey building is linked by a hallway and central staircase with the first-floor access off the hall landing. The ground floor comprises 3 offices with 2 further office and a storeroom on the first.
The basement vaults are divided into two areas, each with a separate stair access. There is further small rear basement area, with separate stair access from the banking hall, and comprises staff WCs and a kitchen.
Floor Areas
Front Building sq ft sqm
Ground
Banking Hall 674 62.65
Rear Office 182 16.94
Hallway (redundant) 145 13.45
First Floor
Offices/hallway/stairs 1086 100.92
Second Floor
Offices & WC 830 77.07
Basements 1349 125.31
Rear Building
Ground
Offices /hallway 683 63.48
Offices/ store/ hallway 671 62.35
Totals 5620 522.17
These floor areas have been calculated on a gross internal basis.
Tenancy
The whole building is occupied Bailey & Cogger (Hatten-Wyatt Solicitors) for a term expiring 29th September 2026 at a current passing rent of £33,500 per annum, exclusive of all other outgoings.
The tenant has a “good & substantial” internal repairing liability.
There is a rent review provision in the lease effective 30th September 2021.
The lease has security of tenure protection under The Landlord & Tenant Act 1954 part II.
A copy of the lease is available on request.
Tenure
Freehold, subject to the occupational tenancy.
Guide Price
£700,000
Viewing Arrangements
Strictly by appointment and accompanied.
Julie Chalmers – julie.chalmers@durlings.co.uk David Kingston – david.kingston@sheffords.co.uk
Rupert Farrant – rupert@durlings.co.uk T – 01732 450860
T – 01892 552500
